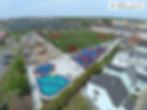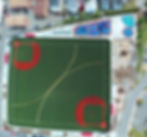
Nesra is Highly Specialized in Recreational, Park, and Playground Design. Below are some of our most recent projects:
200 Trapelo Rd (MA)
New Mini Golf Course, Splash Pad, Playground & Walking Paths
The newly developed 200 Trapelo Rd features a custom-designed mini golf course, a modern playground, an interactive splash pad, and walkways that wind through beautifully landscaped green spaces. Ample parking was incorporated into the site layout to accommodate increased visitor use. A central focus of the design was to create a safe, inclusive, and sustainable environment for residents of all ages. The design of this property incorporates ADA accessible play areas, walkways which include memorial areas with braille signs and hand rails to ensure the property can be enjoyed by everyone. Since its opening in Spring 2025, the park has become a vibrant hub of activity, with community members enjoying the vast variety of play structures and recreational features of the new universal park in New England. 200 Trapelo Rd has quickly become a regional favorite, attracting visitors from across the state eager to experience its unique amenities. Key elements such as improved drainage, strategic grading, and the use of durable materials were critical in ensuring the site’s long-term performance and resilience.

200 Trapelo Rd Mini Golf Course Aerial

200 Trapelo Rd Aerial View

200 Trapelo Rd Walkway Aerial

200 Trapelo Rd Play Ground Entrance

200 Trapelo Rd Sign

Various Play Structures Across 200 Trapelo Rd

View of 200 Trapelo Rd Play Structures and Slided

200 Trapelo Rd Imaginative Play Area

View of 200 Trapelo Rd Mini Golf Area
Arlington St Park (MA)
New Splash Pad, Playground & Walking Paths
Nesra Engineering, LLC was selected to provide surveying, design, and bid assistance services for the renovation of Arlington Street Park in Framingham, MA. The project includes the installation of two new playgrounds designed for children ages 2–5 and 5–12, a modern splash pad featuring interactive water structures and a seat wall, as well as a full-sized basketball court integrated with retractable futsal goals. Additional improvements include a new shade shelter, enhanced seating areas, upgraded lighting with security cameras, new ADA-compliant walkways, and refreshed plantings throughout the park. Nesra Engineering facilitated several community outreach meetings and on-site discussions to present project features, color renderings, and multiple layout options.

Full View of Both New Play Areas, Splash Pad, and Basketball Court from Above

Aerial View of Play Areas During Construction

Schematic Plan of Play Area and Surrounding Shrubbery

View of New Full-Size Basketball Court; Acrylic Surfacing Underway.

Playgrounds for Various Age Groups, Splash Pad, and Shade Shelter with ADA Walkways Around the Perimeter.

Shade Shelter and 2-5 Playground; Background 5-12 Play Structure can be Seen.
McDonald Park (MA) Playground & Splash Pad
Nesra Engineering was proud to once again partner with the City of Waltham and Green Acres on improvements to McDonald and Thompson Parks. Nesra provided surveying, design, bid documents, and led community meetings, working closely with city officials to turn these conceptual projects into reality.
To help reduce costs, both parks were bid as a single project. A key feature was the upgraded splash pad, designed with a lily pad and frog theme and interactive water jets around the perimeter. The design also improved drainage and prevented water from entering the electrical system. The project also included the design and installation of a new basketball court, adding to the parks’ recreational value.

Planned Construction for Park

Park Dedication Sign

Image of Splash Pack

View of Playground from Walkway

Play Set in Playground

Pavilion with Tables and Seating
Thompson Park (MA) Playground & Splash Pad
Nesra's design of Thompson Park provided much needed improvements to the overall facility. The entire site had to be re-graded and leveled off, new walls were added to secure the decapitated walls behind it.
The splash pad area was upgraded to included new water features, upgraded jet systems, and overall improvements to the playgrounds containing bucket swings, both 2-5 and 5-12 play features, new shade
shelters, adult workout areas, and much needed ADA accessible walkways and playground. Additional shade shelter was added in the playground area, featuring two new benches overlooking the 5-12 play structure. Beautiful decorative fencing was also installed all over the site.

Aerial View of Play Areas

Play Structure Targeted for Children 5-12

Play Structure Targeted for Children 2-5

Park with Multiple Play Structures

Basketball Court

Benches with Sun Coverage
Whittemore Elementary (MA) Soccer Field & Playground
Nesra Engineering surveyed, designed, assisted with the public bid and provided construction administration services for the renovations at Henry Whittemore Elementary School. The project included a synthetic turf field for recess, with alternative infill and subsurface shock absorption system; Hard-court for basketball, futsal and roller hockey; playground, full ADA/AAB access ability and general site improvements. Challenges included a tight working space and project sequencing to maintain a play area for students and residents throughout construction.

Newly designed Kids soccer field and small basketball court for kids and pre-teens designed by Nesra Engineering.

Fantastic and cost effective design of children's soccer field by Nesra Engineering

View of Soccer Field From Corner

Inexpensive children's basketball court at Henry Whittemore School in Waltham Mass

Whittemore Elementary's Beautiful and Awesome Bee Logo with a clean design

Perfect size soccer field to fit a small space designed by Nesra Engineering

The school's newly constructed Playground Structure with Slides and Obstacle Course

Play Structure at Playground
Meadows Park-Phase I (MA)
Basketball Courts &
Playground Improvements
Nesra Engineering, LLC surveyed, designed, and provided bid assistance as well as construction administration services for The Meadows Park. Throughout the design we conducted community outreach, presented multiple design alternatives and worked with the various user groups to build a consensus regarding the proposed renovations for the park. The color schemes of the park were selected by the students in the adjacent school during a presentation by the Mayor. Phase I of the project included multiple playgrounds for various age groups, splash pool, basketball courts, arbors, seating areas, chess and checkers tables as well as various site improvements. Additional improvements include ADA accessibility, site lighting, and security systems.

Aerial View of Play Areas and Basketball Court

Play Structure for Children 2-5

Play Structure for Children 5-12

Play Structures

View of Newly Paved Basketball Courts

Arbor Deign

Constructed Arbor with Custom Sign

View of Park from Arbor with Seating Areas
Day Park (MA)
Splash Pad & Multiple Playground Renovations
Nesra Engineering, LLC provided the survey, planning, design, bid assistance, and construction administration services for Staff Sergeant Herman A. Day Park. The park contains multiple playgrounds, including a 2-5 year old play area, 5-12 play area and splash pad. All playgrounds are equipped with state-of-the-art play structures, including Glass Fiber Concrete Reinforced (GFRC) artistic structures and Poured In Place (PIP) safety resilient surfacing. Additional park features include a cross-fit area, picnic area, dog park, bio-retention area, community gardens, formalized entrance ways, ADA accessibility and parking lot improvements.

Newly Constructed Stairs to Park Entrance

Side Aerial Image of Play Areas

Aerial View of Play Areas and Newly Paved Adjacent Parking Lot

Aerial Image of Play Areas

Children at Day Park's Splash Pad

Splash Pad Water Feature

Aerial View of Splash Park and Walkway

Image of Play Area and Structures
Sacramone Park (MA)
Splash Park, Playground, & Picnic Area Improvements
Nesra Engineering was retained to provide the City of Everett with bid assistance, construction administration services for Sacramone Park. Recreational renovations to Sacramone include playground upgrades, and a new splash park, The park is equipped with Wi-Fi security cameras with live feeds to the police station, upgraded perimeter pedestrian lighting as well as landscaping and signage lighting.

Aerial of Baseball Fields

Side Aerial of Play Areas and Field

Aerial of Play Areas and Athletic Fields

Aerial of Fields

Monument for Sacramone Park

Aerial of Play Area

Aerial of Play Area Next to Field

Ariel of Fields from Above
Meadows Park-Phase II (MA)
Little League Baseball Field & Dog Park
Nesra was retained to provide design and construction administration services for Phase II of the Meadows project. This multi-phase, multi-year project was completed in January 2020. The project included a fenced in dog park, little league field, bleachers, synthetic recreational/yoga area, and perimeter walkways, City of Everett standard pedestrian lights, park security system, monument, support wall, and plantings.

Aerial of Play Areas

New Turf Soccer Field

Aerial of Little League Field and Walkways

Walkway

Little League Baseball Play Area

Backstop as seen from Field

Enclosed Dog Park

Entrance Gate for Dog Park
Swan Street Park (MA)
Playground, Splash Park, & Multi-purpose Field
Nesra Engineering, LLC surveyed, designed, provided bid assistance, and construction administration services for this unique park.
We conducted several community outreach programs and worked with various user groups to provide the City of Everett with multiple design alternatives. As a result of the community outreach, Nesra designed a multipurpose green space which is currently being utilized by youth sports groups, nearby daycare centers, schools, and residents. The field is designed with special subsurface drainage and perimeter flood control that allows the field to be used as an ice skating rink during the winter.

Entrance to Park

Walkway with Seating Areas

Aerial of Play Areas

View of Splash Park

Splash Park Structures Including Original Frogs

Aerial of Multipurpose Grass Field

Multipurpose Field Used for Community Yoga

Ariel of Play Areas
Glendale Park (MA)
Park Improvements
The Glendale Park Design included an NCAA-level baseball diamond that can also be utilized as two softball fields. The field was designed with both a sand-based root zone and subsurface drainage and irrigation. Overall park improvements included multiple new playgrounds with ADA features, perimeter walking paths with pedestrian lighting, new site furniture, and aesthetic and functional landscaping enhancements. The project was completed in 2012 as a public bid project.

Play Structures on Palyground

Tables and Seating Adjacent to Play Structures

Play Structure Slides

Entire View of Play Structures

Curving Walkway

Stairs and Walkway

ADA Accessible Ramp

ADA Accessible Ramp
Madeline English School (MA)
Playground Expansion
The Madeleine English School design included a synthetic turf athletic field with Musco athletic lighting and a synthetic turf practice area. The existing playground was renovated and expanded. This project was bid in accordance with Massachusetts procurement requirements.

Pay Structures

Playground Slides

Playground Swings

Play Structure

Kids love our newly installed play structure.

Back View of Swing Sets

Nesra also designed new walkways, fencing, and lighting.

Walkways with Surrounding Trees



